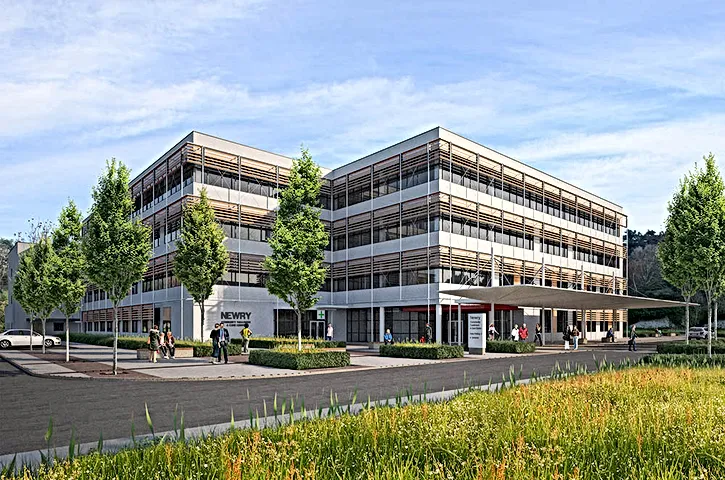Science & technology
Laboratories and workshops present an ideal application where BIM adds significant value to the design process. The challenge of maintaining the building aesthetics while working with a multiplicity of services, restricted ceiling space, and generally larger size of service carrying entities present a very dynamic environment and requires close working with the engineering team.

Community Treatment and Care Centre
Location: Newry, United Kingdom
Area: 16,650 Sqmt
Stage: RIBA Stage 3 to 4
Scope: BIM, MEP & Design support
This was a £40m development aimed to bring together a multitude of non-hospital healthcare services, including GPs, mental health, and district nursing under one roof.
Inputs scheme hand sketches for building service routing and placement strategy were used to carry out duct and pipe sizing, routing, sheet preparations. and pressure loss calculation using inbuilt functionality in Revit.
Community Treatment and Care Centre
Location: Newry, United Kingdom
Area: 16,650 Sqmt
Stage: RIBA Stage 3 to 4
Scope: BIM, MEP & Design support
This was a £40m development aimed to bring together a multitude of non-hospital healthcare services, including GPs, mental health, and district nursing under one roof.
Inputs scheme hand sketches for building service routing and placement strategy were used to carry out duct and pipe sizing, routing, sheet preparations. and pressure loss calculation using inbuilt functionality in Revit.


Community Treatment and Care Centre
Location: Newry, United Kingdom
Area: 16,650 Sqmt
Stage: RIBA Stage 3 to 4
Scope: BIM, MEP & Design support
This was a £40m development aimed to bring together a multitude of non-hospital healthcare services, including GPs, mental health, and district nursing under one roof.
Inputs scheme hand sketches for building service routing and placement strategy were used to carry out duct and pipe sizing, routing, sheet preparations. and pressure loss calculation using inbuilt functionality in Revit.
Community Treatment and Care Centre
Location: Newry, United Kingdom
Area: 16,650 Sqmt
Stage: RIBA Stage 3 to 4
Scope: BIM, MEP & Design support
This was a £40m development aimed to bring together a multitude of non-hospital healthcare services, including GPs, mental health, and district nursing under one roof.
Inputs scheme hand sketches for building service routing and placement strategy were used to carry out duct and pipe sizing, routing, sheet preparations. and pressure loss calculation using inbuilt functionality in Revit.

