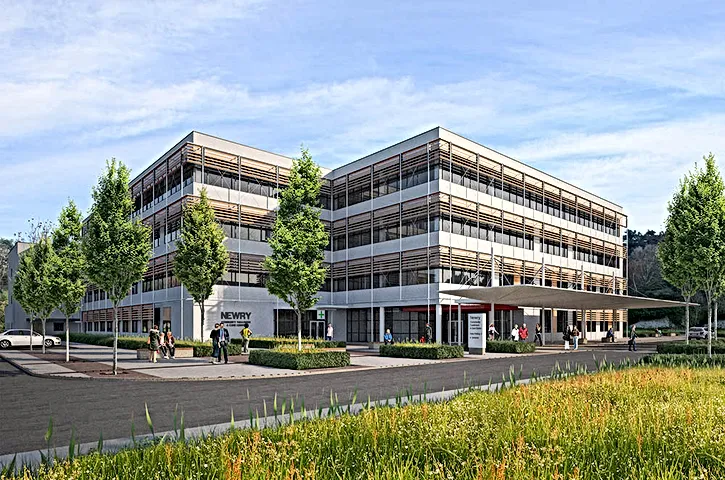Residential
Today’s residences are giant multistoried buildings with integrated facilities and service spaces. BIM technology presents accurate, deliverable 3D views of all spaces, and it also creates opportunities for innovative new services to emerge. At ODE we are proud to be associated with a number of prestigious residential projects involving BIM.

Community Treatment and Care Centre
Location: Newry, United Kingdom
Area: 16,650 Sqmt
Stage: RIBA Stage 3 to 4
Scope: BIM, MEP & Design support
This was a £40m development aimed to bring together a multitude of non-hospital healthcare services, including GPs, mental health, and district nursing under one roof.
Inputs scheme hand sketches for building service routing and placement strategy were used to carry out duct and pipe sizing, routing, sheet preparations. and pressure loss calculation using inbuilt functionality in Revit.
Community Treatment and Care Centre
Location: Newry, United Kingdom
Area: 16,650 Sqmt
Stage: RIBA Stage 3 to 4
Scope: BIM, MEP & Design support
This was a £40m development aimed to bring together a multitude of non-hospital healthcare services, including GPs, mental health, and district nursing under one roof.
Inputs scheme hand sketches for building service routing and placement strategy were used to carry out duct and pipe sizing, routing, sheet preparations. and pressure loss calculation using inbuilt functionality in Revit.


Community Treatment and Care Centre
Location: Newry, United Kingdom
Area: 16,650 Sqmt
Stage: RIBA Stage 3 to 4
Scope: BIM, MEP & Design support
This was a £40m development aimed to bring together a multitude of non-hospital healthcare services, including GPs, mental health, and district nursing under one roof.
Inputs scheme hand sketches for building service routing and placement strategy were used to carry out duct and pipe sizing, routing, sheet preparations. and pressure loss calculation using inbuilt functionality in Revit.
Community Treatment and Care Centre
Location: Newry, United Kingdom
Area: 16,650 Sqmt
Stage: RIBA Stage 3 to 4
Scope: BIM, MEP & Design support
This was a £40m development aimed to bring together a multitude of non-hospital healthcare services, including GPs, mental health, and district nursing under one roof.
Inputs scheme hand sketches for building service routing and placement strategy were used to carry out duct and pipe sizing, routing, sheet preparations. and pressure loss calculation using inbuilt functionality in Revit.

