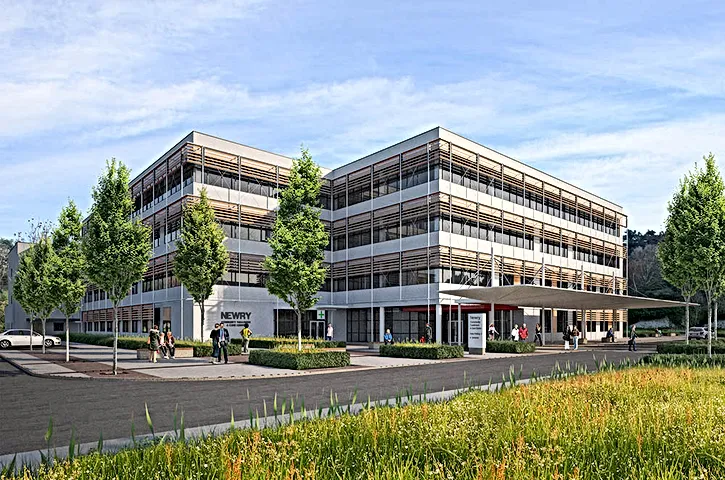Offices
Office interior work as the last phase of a building project before it can be habitable, needs to incorporate elements of Identity, branding, company priorities, and actualization. BIM as a model-first process provides a complete visibility of a space down to the smallest detail and allows information sharing across project teams much more frequently. This gives all contributors a holistic opportunity to coordinate works packages and to catch unforeseen issues before site installation

Community Treatment and Care Centre
Location: Newry, United Kingdom
Area: 16,650 Sqmt
Stage: RIBA Stage 3 to 4
Scope: BIM, MEP & Design support
This was a £40m development aimed to bring together a multitude of non-hospital healthcare services, including GPs, mental health, and district nursing under one roof.
Inputs scheme hand sketches for building service routing and placement strategy were used to carry out duct and pipe sizing, routing, sheet preparations. and pressure loss calculation using inbuilt functionality in Revit.
Community Treatment and Care Centre
Location: Newry, United Kingdom
Area: 16,650 Sqmt
Stage: RIBA Stage 3 to 4
Scope: BIM, MEP & Design support
This was a £40m development aimed to bring together a multitude of non-hospital healthcare services, including GPs, mental health, and district nursing under one roof.
Inputs scheme hand sketches for building service routing and placement strategy were used to carry out duct and pipe sizing, routing, sheet preparations. and pressure loss calculation using inbuilt functionality in Revit.


Community Treatment and Care Centre
Location: Newry, United Kingdom
Area: 16,650 Sqmt
Stage: RIBA Stage 3 to 4
Scope: BIM, MEP & Design support
This was a £40m development aimed to bring together a multitude of non-hospital healthcare services, including GPs, mental health, and district nursing under one roof.
Inputs scheme hand sketches for building service routing and placement strategy were used to carry out duct and pipe sizing, routing, sheet preparations. and pressure loss calculation using inbuilt functionality in Revit.
Community Treatment and Care Centre
Location: Newry, United Kingdom
Area: 16,650 Sqmt
Stage: RIBA Stage 3 to 4
Scope: BIM, MEP & Design support
This was a £40m development aimed to bring together a multitude of non-hospital healthcare services, including GPs, mental health, and district nursing under one roof.
Inputs scheme hand sketches for building service routing and placement strategy were used to carry out duct and pipe sizing, routing, sheet preparations. and pressure loss calculation using inbuilt functionality in Revit.

