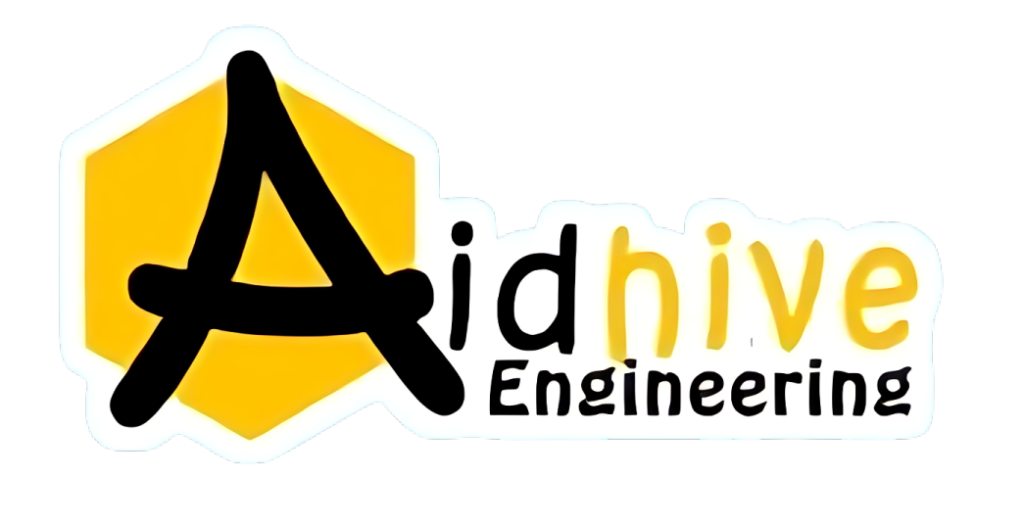Design Detailing
Services
We are a team of talented engineers specialising in developing the building services design from a concept/schematic phase to detailed design and construction documentation. Over the years of working for different geographies, we have imbibed country specific design approaches, codes and software for building services.
Even when working solely with BIM, we acknowledge that the adoption of BIM has blurred the lines between drawing production and design activities, particularly during the detailed design phase. As BIM functionality continues to evolve, it becomes increasingly valuable for performing calculations such as heat load, illumination, and pressure drops. We believe that having an understanding of design principles is essential in making informed decisions when presented with multiple options while working on BIM tasks. Consequently, our engineers always apply their design expertise to BIM tasks whenever a need arises for changes or adjustments.
Our approach to developing our capabilities focuses on handling routine work, allowing client teams to concentrate on achieving design excellence. While the concept and schematic phases, which are typically shorter in duration, establish the design direction considering life cycle costs, client requirements, energy efficiency, and sustainability goals, we take on regular design activities during the detailed design phase. This enables the client team to devote their efforts to pursuing excellence in design philosophies while we ensure the smooth progress of design development.
MECHANICAL DESIGN
Our team of Mechanical engineers has experience in doing heat load calculations, equipment selection, developing schematics, and creating the layout of Mechanical systems like LTHW (low-temperature hot water), CHW (chilled water), ventilation.
We use the available concept report and design guidelines to generate the design. All available codes and standards are adhered to while developing the design. Constant communication with the client engineers during the design process is maintained to capture all fine points of design that may not find mention in design reports.
ELECTRICAL DESIGN
Our electrical team is well versed in detailing the design as per the brief. Layouts and schematics are developed along with calculations like lighting (emergency & normal), small power layout, public address, fire alarm experience, circuiting, and panel schedules.
PUBLIC HEALTH AND FIRE PROTECTION
Our team of public health engineers is skilled in developing domestic water supply systems and drainage layouts for international projects. We have designed systems using relevant codes like UPC, ASPE, BS along with associated calculations. The sprinkler layouts and standpipe systems are designed using applicable NFPA codes.
DESIGN SERVICES – MECH. & PH
Ventilation system
LTHW & CHW system
Smoke ventilation system
Clash Detection and Resolution
Staircase & lift lobby pressurization system
BIM Families
Preconstruction Site Logistics using BIM
Domestic hot & cold water System
Above ground drainage system
Gas layouts
Plant room layouts
Schematics
Equipment schedule
DESIGN SERVICES – ELECTRICAL
Lighting design
Power wiring (Internal Small Power, External Small Power)
Central battery and UPS systems
Security/ CCTV Layouts
Fire Detection & Alarm System.
Public Address & Voice Evacuation System
Electrical equipment sizing
Cable sizing
Access Control System Layouts
DESIGN SOFTWARES USED
Hevacomp
HAP
TRACE
Amtech
Ductsizer
Pipe sizer
DESIGN CODES
ASHRAE
NFPA
UPC
IPC
IMC
CIBSE
BSRIA
BS
DEWA
